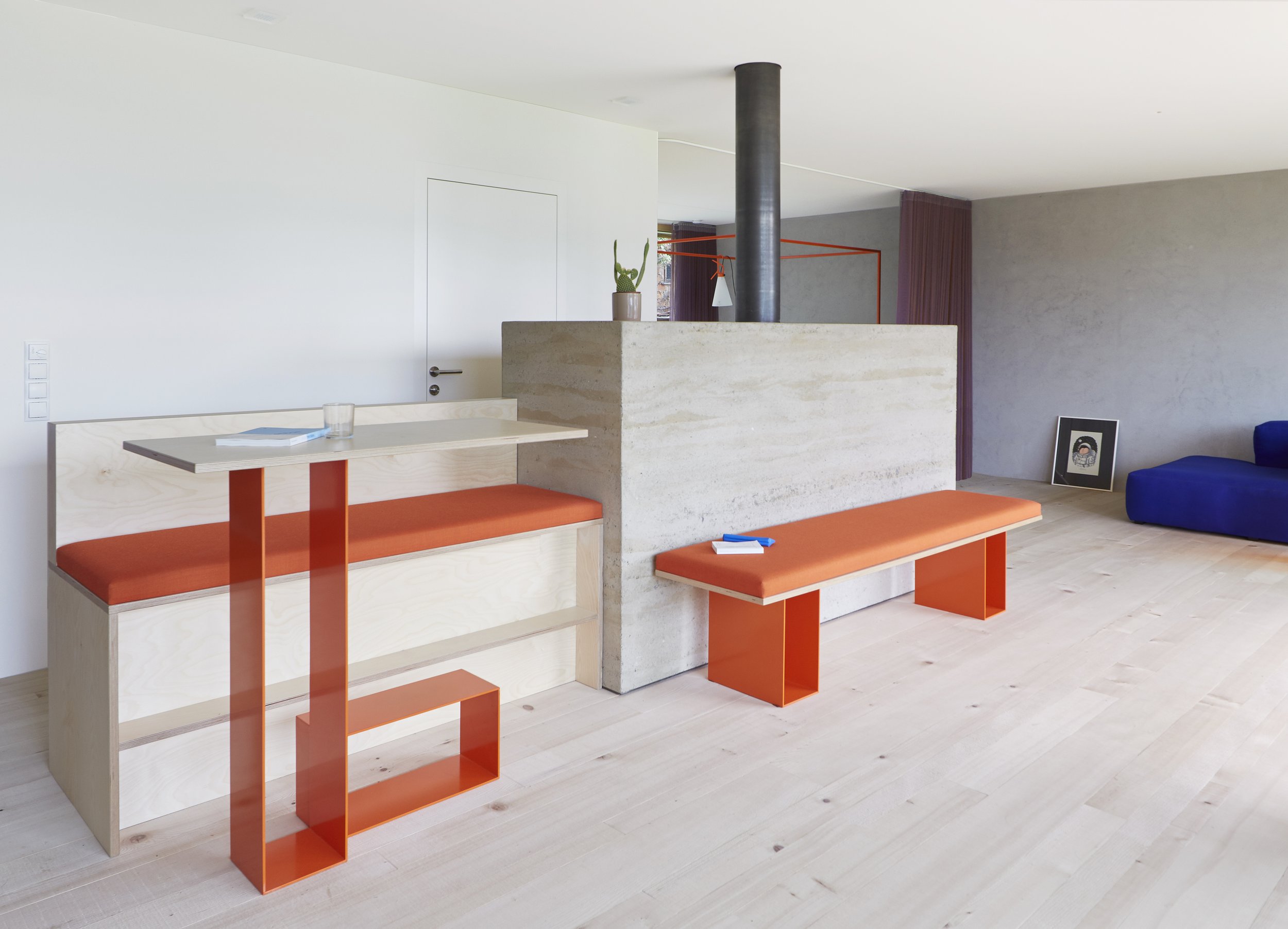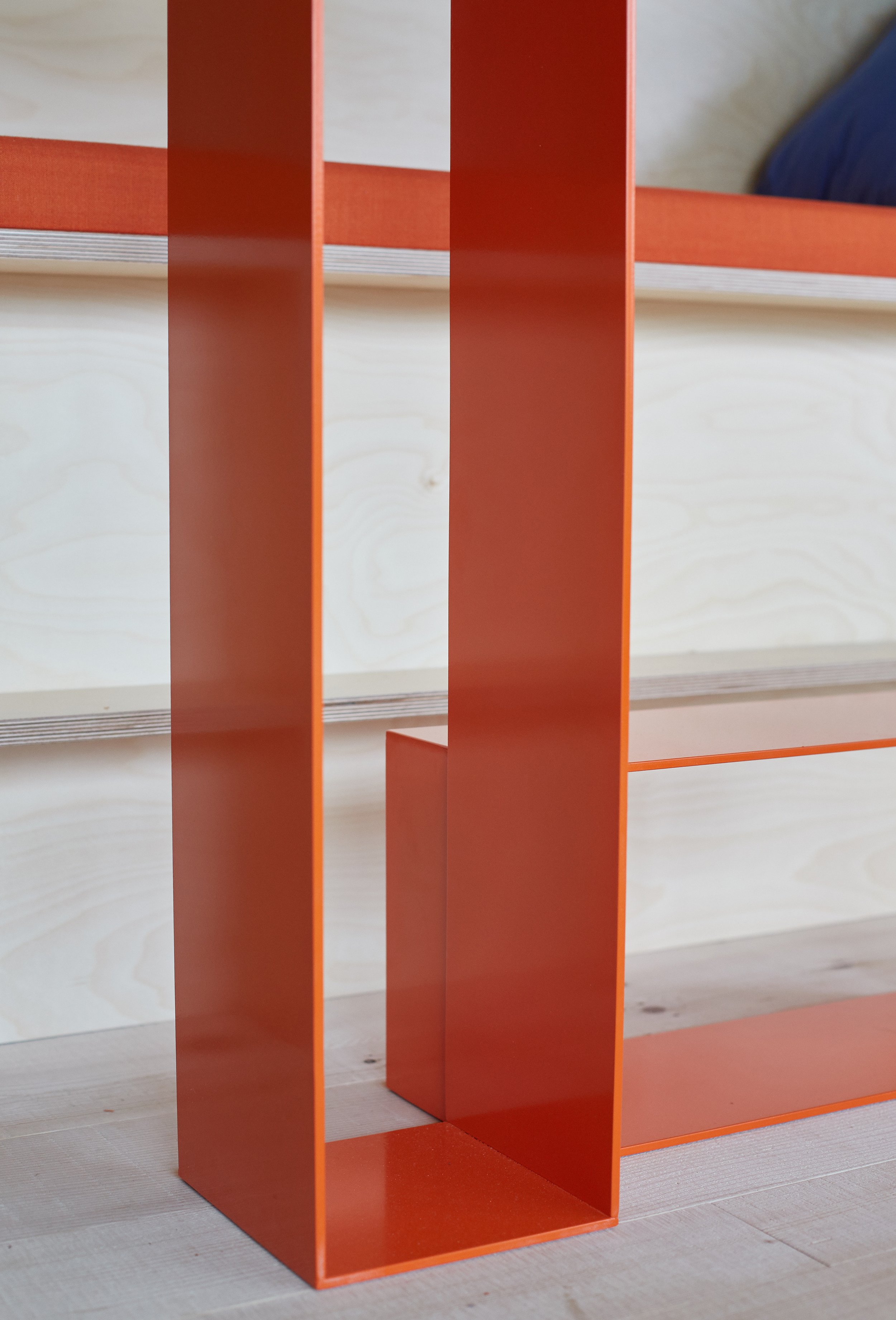








Ladytower, Three Apartments
In close dialogue with the client, the ground floor interior is conceived with seamless transitions. Full height windows to the north and south link the interior living space directly to the surrounding meadow.
The free standing rammed earth fireplace both connects and divides the different living areas, working hard on all four sides. This tactile element is paired with bespoke, sculptural furniture that animates the space. Fearless colour accents stand in direct contrast to the pale natural timber floor finish and the light grey kitchenette, contributing to a well composed interior.
Orange and ultramarine blue are both colours the client loves, the semi-transparent curtain combines these two tonalities, acting as a shifting feature to compress and extend the room as needed.
The building, designed by Marte&Marte Architects, its heavy and minimal in its appearance and entirely clad in timber. It stands in a uniform composition with the existing family house and old stable. Two generous flats above, are reached via a detached stair tower. Contrary to the floor below, these two apartments are orientated along the east-west axis, allowing full privacy to all residents.
Project Data
Year 2019
Location Weiler, Austria
Type Residential
Client Mechtild Bawart, Johannes Bawart BrosiKG
Architects Marte und Marte Architekten
Interior and Furniture Design Sabrina Summer
Interior photography Robin Petillaud
Exterior photography Cameron Short
